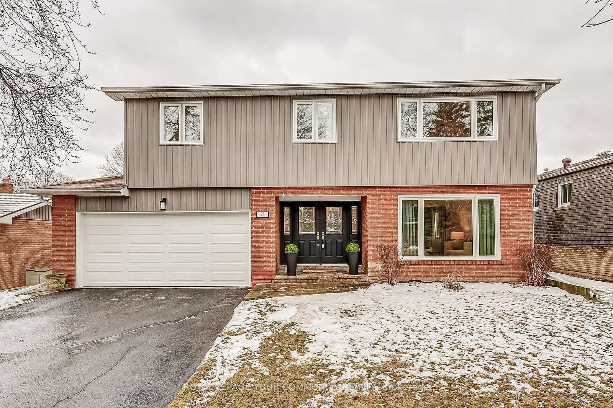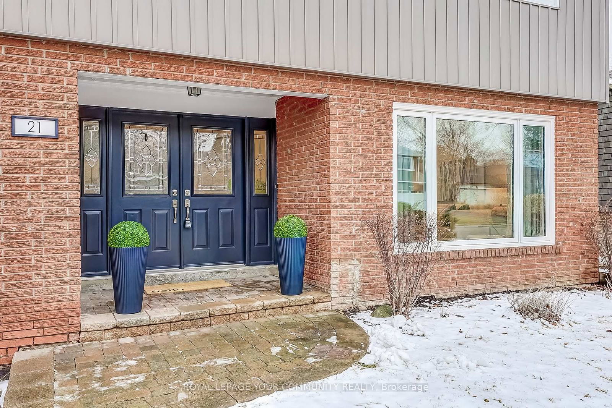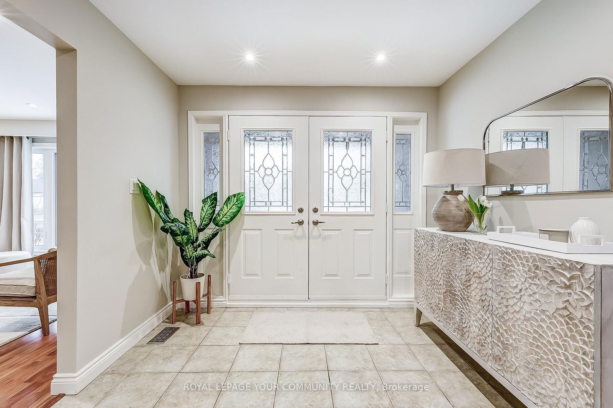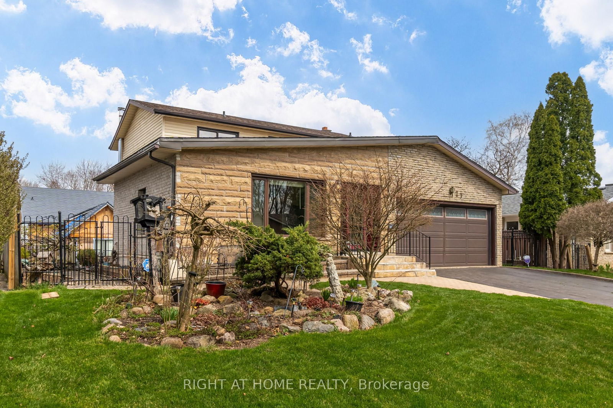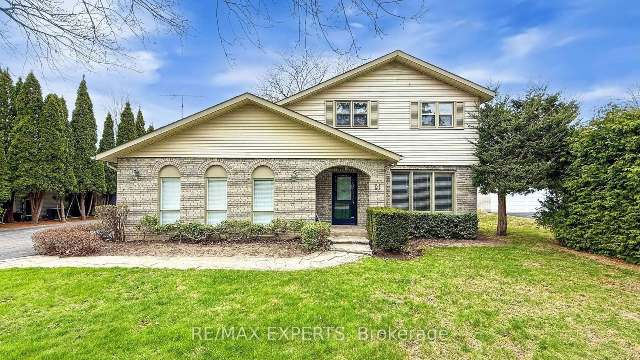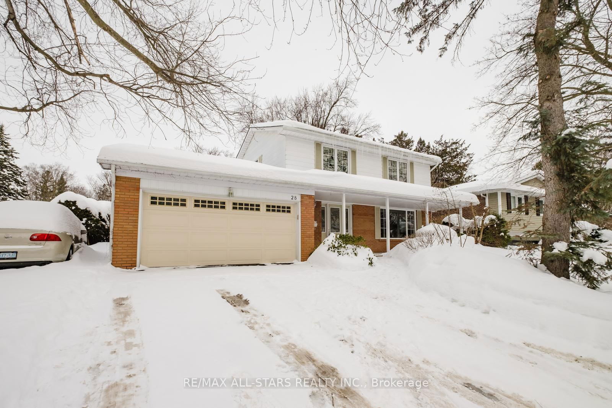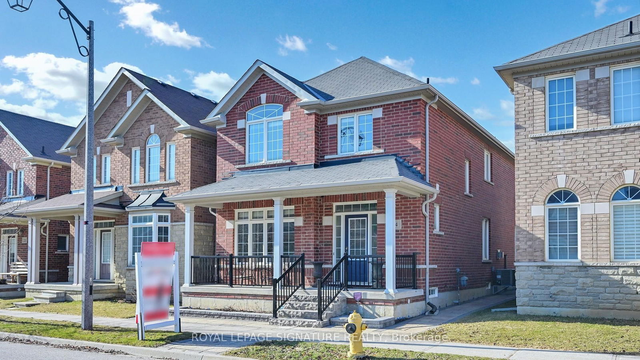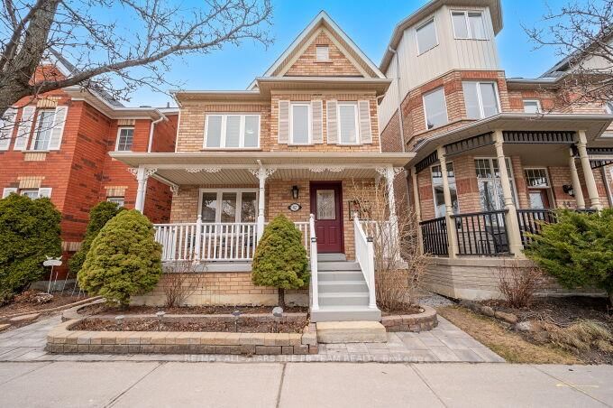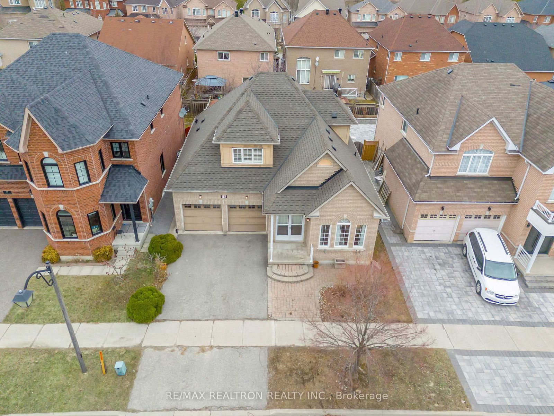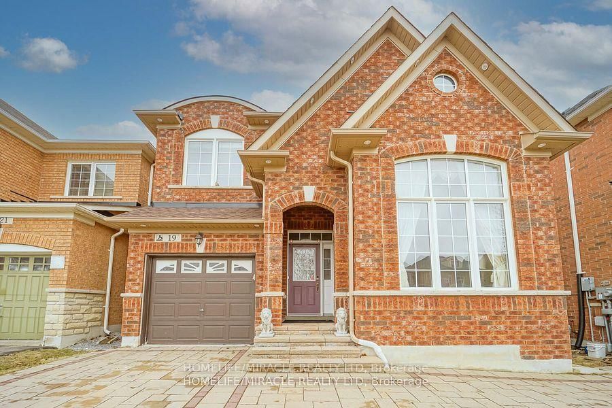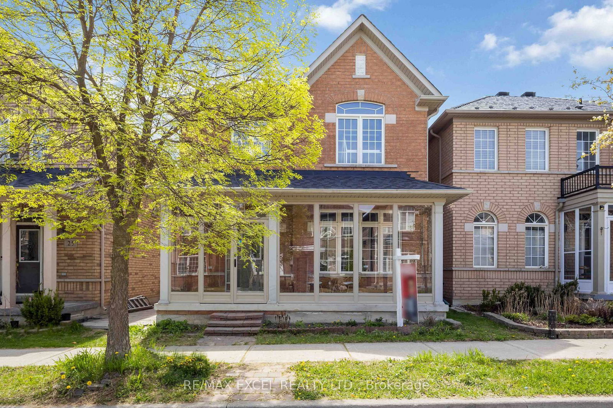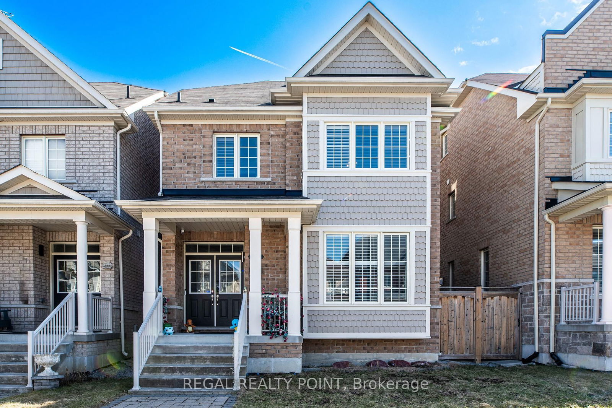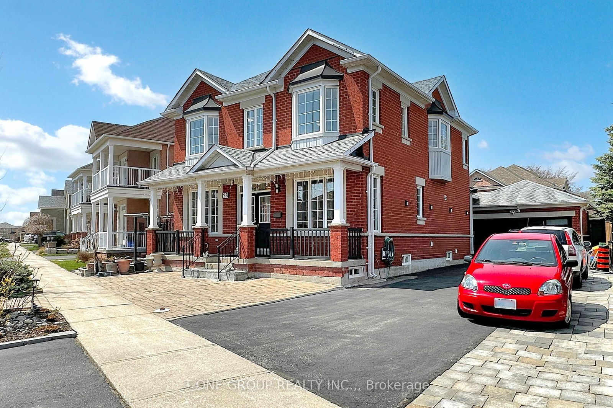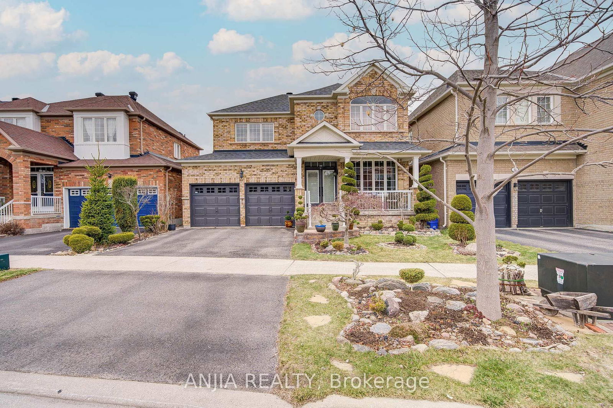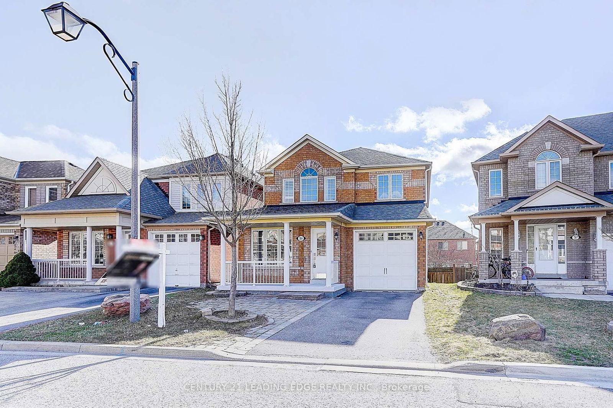Overview
-
Property Type
Detached, 2-Storey
-
Bedrooms
4
-
Bathrooms
4
-
Basement
Finished
-
Kitchen
1
-
Total Parking
6 (2 Attached Garage)
-
Lot Size
110x60 (Feet)
-
Taxes
$5,294.00 (2024)
-
Type
Freehold
Property description for 21 Oak Lea Circle, Markham, Markham Village, L3P 3M6
Property History for 21 Oak Lea Circle, Markham, Markham Village, L3P 3M6
This property has been sold 1 time before.
To view this property's sale price history please sign in or register
Estimated price
Local Real Estate Price Trends
Active listings
Average Selling Price of a Detached
April 2025
$1,383,200
Last 3 Months
$1,374,576
Last 12 Months
$1,427,526
April 2024
$1,506,210
Last 3 Months LY
$1,443,778
Last 12 Months LY
$1,504,013
Change
Change
Change
Historical Average Selling Price of a Detached in Markham Village
Average Selling Price
3 years ago
$1,700,857
Average Selling Price
5 years ago
$985,333
Average Selling Price
10 years ago
$805,081
Change
Change
Change
How many days Detached takes to sell (DOM)
April 2025
22
Last 3 Months
19
Last 12 Months
20
April 2024
11
Last 3 Months LY
9
Last 12 Months LY
14
Change
Change
Change
Average Selling price
Mortgage Calculator
This data is for informational purposes only.
|
Mortgage Payment per month |
|
|
Principal Amount |
Interest |
|
Total Payable |
Amortization |
Closing Cost Calculator
This data is for informational purposes only.
* A down payment of less than 20% is permitted only for first-time home buyers purchasing their principal residence. The minimum down payment required is 5% for the portion of the purchase price up to $500,000, and 10% for the portion between $500,000 and $1,500,000. For properties priced over $1,500,000, a minimum down payment of 20% is required.

